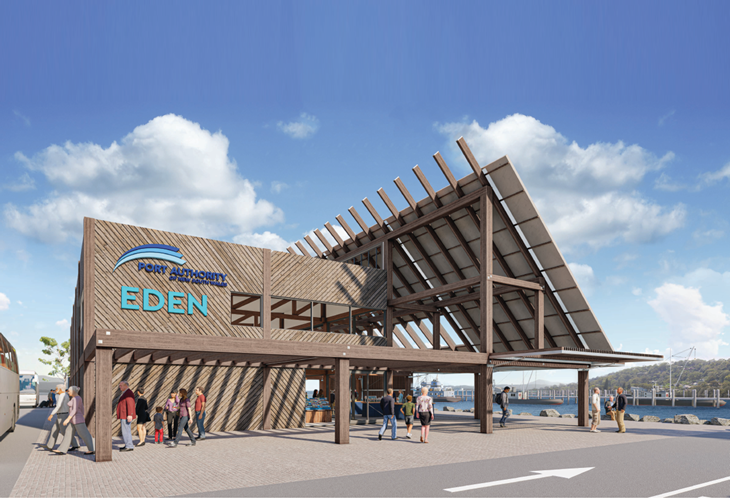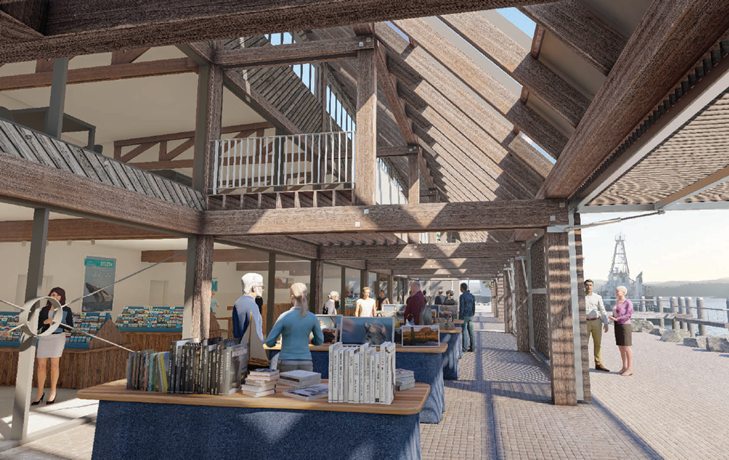Eden Welcome Centre
The Eden Welcome Centre is a new building located on the old fisherman’s co-op site at the Port of Eden, which will facilitate the movement of over 100,000 cruise passengers to the local region each year.
 Image: Artist’s impression of the interior of the Eden Welcome Centre
Image: Artist’s impression of the interior of the Eden Welcome Centre
Designed by award-winning firm, Cox Architecture, , the Eden Welcome Centre has two floors with an approximate size of 1000 square metres. The ground floor is the new home of the Eden Visitor Information Centre and the Bega Valley Regional Gallery pop-up exhibition, and also has an area for market stallholders with amenities The first floor offices are for Port Authority of NSW, NSW Police Marine Area Command and Transport for NSW personnel.
Celebrating the town’s main industries of fishing, forestry and tourism, the building is intended to act as a symbol of Eden's past and its future and has encompassed features from Eden’s rich maritime and fishing industry.
 Image: Artist’s impression of the interior of the Eden Welcome Centre
Image: Artist’s impression of the interior of the Eden Welcome Centre
Contract awarded
The building contract was awarded in 2019 to local construction company, Rankin Builders, who has previously worked with Cox Architecture on Bermagui Fishermen’s Wharf.
Construction program
Site establishment and demolition of the fishermen’s co-op building commenced in early 2020 with construction completion in May 2021. Over 10,000 hours were worked on the project by approximately 40 local subcontractors with one apprenticeship created.
The structure and cladding has been made from recycled timbers sourced from various locations in regional New South Wales and Victoria and native hardwoods from the region.
The Welcome Centre has also incorporated recycled materials wherever possible. Of note, is the copper nails that have been salvaged from the 1959 Sydney to Hobart Yacht Race Contender, Jindivik, that were used to nail the copper end caps on to the roof rafters. The Jindivik was one of six yachts who retired from the 1959 race and was moored in Eden until a storm washed her onto the rocks and into nearby bush land.
Other sustainable initiatives include:
- using recycled timber throughout the building
- installing solar cells on the roof
- installing energy efficient LED lighting
- installing rainwater tanks
- reusing grey water for non-drinking purposes.
The Pambula-based Destination Agency worked with a local historian and other local stakeholders to prepare a Heritage Interpretation Plan which was based on the following key themes:
- Eden’s maritime history and key industries
- Aboriginal history and storytelling
- Wildlife artwork panels.
The maritime history pathway has captured the diversity, international connections, industry, entrepreneurship, and importance of Eden as a maritime destination through the lens of ship arrivals. Created by local stonemasons, the plaques have been embedded into the exterior walkway of the Welcome Centre.
The Aboriginal history and storytelling recognises and celebrates the deep and ongoing connection of Aboriginal people to Yuin Guyangal country. The stories have been written by a local Dharawal man with strong Yuin connections, with the support and approval of the Eden Local Aboriginal Land Council. Stories have been embedded within timber panels on the ground floor interior.
The wildlife artwork panels which depict local wildlife have been routed into external timber panels. The artworks would be designed by Yuin artist, Cheryl Davison, whose work has been showcased by the likes of the National Gallery of Australia and the National Museum of Australia.
Further information
Please email [email protected].







